These 3D-printed homes take just 4 days to build — here’s how they could solve one state’s massive housing shortage
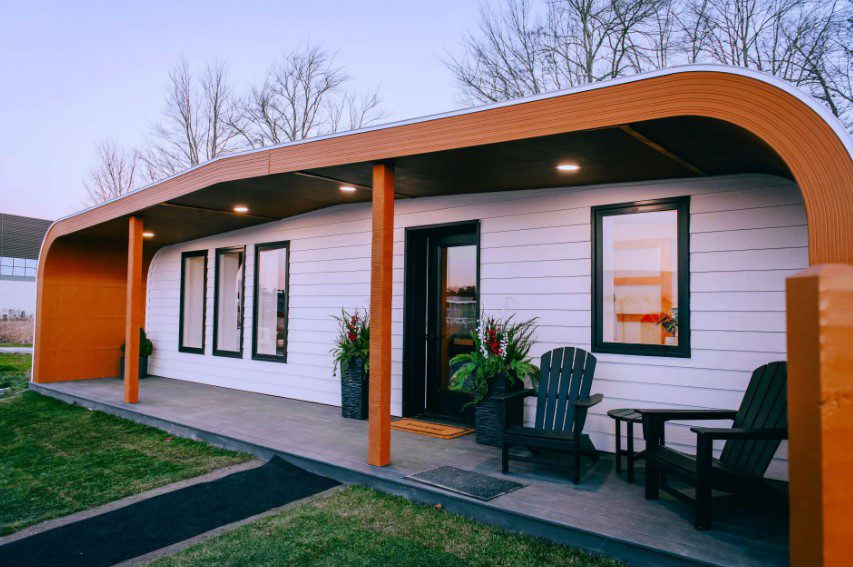
A recyclable 3D-printed home made from natural materials has been revealed to the public, and this may only be the beginning.
The design is part of a project to create a “factory of the future” for sustainable, eco-friendly home development by way of 3D printing technology. The 600-square-foot home, composed of wood fibers and sawmill waste, known as bio-resins, was the creation of researchers from the University of Maine.
This new type of home is a breakthrough considering how current 3D technology used to build homes often requires materials that create lots of carbon pollution when produced, like the concrete needed to build the walls. The new homes do not use concrete, instead using wood components, except for the foundation.
The first fully 3D-printed house was displayed to the public in Beckum, Germany, in 2021. According to an article from Inhabitat, Janet Mills, the governor of Maine, said homes like the newly printed one could be a solution to Maine’s housing shortage of 20,000 units.
Traditional construction generates 27% of planet-warming gases globally. 3D-printed houses produce much less waste than conventional construction since builders only need to print exactly what they need, and minimal space is needed for storage materials.
Also, there is no need for energy consumption that is normally required to move the same parts from one place to another.
#cool_newsletter_53e74c5a-ee3d-46f7-9b1c-f120b3daa4ca .cool_newsletter__inner span{color:#000000}
JOIN OUR NEWSLETTER
Good news, green hacks, and the latest cool clean tech — straight to your inbox every week!
Companies in the building technology space are catching wind of this shift. Mighty Buildings, a 3D printing construction company from California, has partnered with Fortera, a materials technology company that produces eco-friendly cement.
Four billion tons of cement are produced each year, contributing 8% of global carbon emissions. Fortera’s eco-friendly cement reduces harmful carbon pollution by 60% compared to traditional cement.
Aside from being much more environmentally sustainable, creating 3D-printed houses may also become more cost-effective sooner than later. According to German architect Waldemar Korte, this homebuilding method of the future may become cheaper than traditional methods within the next five years.
“We are much faster at building,” Korte said to Deutsche Welle. Korte’s 3D-printed home was built in four days. “We need fewer people, and that helps when you have a dearth of skilled people in the industry.”
According to UN-Habitat, as many as three billion people will be in need of better housing by the end of this decade. 3D printing technology for building houses can help solve this issue in an efficient and environmentally sustainable manner.
The world’s first 3D-printed neighborhood has already been created in Mexico. Meanwhile, a 2021 report stated that the global 3D construction market will grow by 91% between 2021 and 2028.
Considering recent advances in artificial intelligence, the next 3D-printed homes may be getting propped up sooner than many of us would have expected.
Join our free newsletter for weekly updates on the coolest innovations improving our lives and saving our planet.
Cool Picks
Granite Geek: How Maine is using 3D printers for houses made of wood pulp
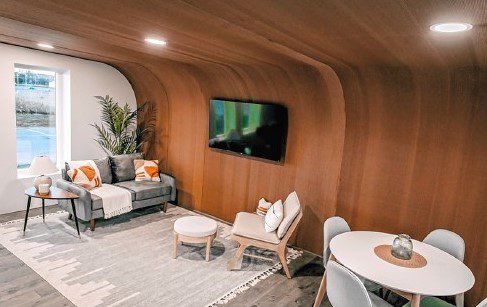
In my career, I’ve encountered several non-traditional ways to build a home, from stacking hay bales to rolling out plastic tubes to using 3D-printed concrete. They’ve been fun to talk about but never made the slightest dent in the industry. The labor-intensive process of “stick-building” houses onsite remains the norm.That failure doesn’t mean we should stop trying, however, so let’s look at an intriguing idea being developed at the University of Maine.The school’s Advanced Structures and Composite Center in Orono recently wrapped up the first year’s outdoor test of BioHome2, a 3D-printed house made entirely of wood fibers impregnated with resin and squeezed out of an industrial-sized printer head. And I mean entirely: They even used it to print the roof of the small but serviceable (600 square feet) one-bedroom home.“We wanted to see how it does through a Maine winter. We’ve done a lot of testing in lab, weathering tests and material tests, but there’s nothing like putting it out there,” said Habib Dagher, executive director of the center. They were worried about it collapsing under snow load or blowing away in a Nor’Easter, of course, but also more subtle potential issues. “One of our big concerns was how it would expand and contract under different temperatures. We had some drywall attached – would it stay? Would it shift by differential expansion? But we didn’t see that,” said Dagher.The basic idea behind BioHome is as old as the first mobile home: It’s cheaper and often better to build a house in a controlled indoor facility and then move it to the final location, instead of gathering materials at each housing site and getting a crew to assemble them in the wind and rain and snow. That sounds obvious but such modular construction has never quite caught on for many reasons, from the low-rent reputation of “trailer parks” to the width limitations of moving structures along the highway.BioHome adds two potential advantages to modular construction. One is 3D-printing, which reduces the number of people needed to build a house. That’s even more of an advantage in the post-pandemic labor market, where trained construction workers are worth their weight in Snap-On tools. Printing also provides more flexibility in design, one reason the BioHome with its sloping corners looks so unusual.The other potential benefit is its unusual material. The lab has created a mix of wood fiber and “bio-resin” in pellet form to feed its printers. The result is wood – you can cut it or drill holes in it, hang pictures or drywall on it, and paint it, Dagher said – but it’s wood created in large forms, very different than the balloon structure of most homes.The raw material is valuable from the point of view of Maine (and New Hampshire) since it uses waste wood, the forestry and sawmill byproduct that once fed New England’s massive paper mills before that business moved away. Creating a new market for waste wood would be a big benefit for New England’s forest industry. All this is fine and dandy but BioHome will just be another in a long list of “futuristic” houses that never move past novelty status if it can’t be built in large numbers at reasonable cost. That’s the next stage at Orono.The Advanced Structures and Composite Center will break ground this summer on an expansion they’re calling the Green Engineering and Materials (GEM) Factory of the Future, the next step in BioHome development.“Cost is a function of how fast you can print it,” said Dagher. Currently, the extruder head can print 120 pounds an hour, moved around by an overhead gantry crane. The next generation should go to 500 pounds an hour, he said. The one-bedroom home requires around 40,000 pounds of material so if they get a couple of the new printers going in the new factory they could in theory produce a home every 2 days with an estimated material cost of $40,000, although that doesn’t include moving, installation and what is often the biggest cost, land.The lab is working on a plan to print nine homes with the next generation of their BioHome3D technology and put them in Bangor to provide housing for individuals experiencing or at risk of homelessness. And importantly, they’re working on standards and training so that local building inspectors, often a stumbling block for unusual housing designs, can be confident about the safety of these weird objects.All this reflects the fact that new technology is just the start of making a difference in something as sweeping and important as our housing.“We don’t anticipate that this would be the only way to make houses. It’s just another tool, another solution, that can add to the housing stock,” said Dagher.And we all know the nation’s housing crisis needs all the tools and solutions it can get. Even if they come oozing out of a gigantic printer.
Despite regulatory barriers, 3D-printed houses can revolutionize the construction industry

The United States and other Western nations are capitalist, right? Well, not really. It is thankfully not socialism, where the economy is designed and controlled by central planners. However, the economy is far too burdened with regulatory barriers to even approach a free-market system that thrives on competition, innovation, and ever-increasing efficiency.
These regulatory barriers, often originating as attempts to ensure consumer protection, have created a system that erodes many of the benefits associated with true free markets — and chief among these benefits is innovation.
Breaking regulatory barriers to bring you one-week house construction
What if we could revolutionize transportation to make it not only faster but also more sustainable? What if we could create educational systems that are not only more accessible but also tailored to individual learning needs?
Or, how about building new homes in a matter of days, at a fraction of the cost?
ICON Technologies is able to do just that — if not for regulatory barriers.
Using its pioneering, 3D-printing Vulcan construction system, ICON has the capability to construct the main framework of a new house within a mere 24 hours. Moreover, they can complete the entire project in only eight days, all at a significantly lower cost than a conventional house.
Their innovative technology promises to radically transform the construction industry. But they came up against a formidable challenge in the form of a regressive housing code ill-equipped for major technological advances.
Fortunately, in this case, ICON Technologies was able to work with Trust Ventures, a venture capital firm specializing in helping start-ups navigate and challenge regulatory barriers. They were ultimately successful in receiving the first-ever permit to 3D-print houses, before overcoming further regulatory barriers preventing them from building at scale.
The company was finally able to take reservations for their first 3D-printed housing development, outside Austin, Texas.
But how many more potentially life-changing innovations are stuck in the waiting room because of rigid, backward regulatory barriers?
Entrepreneurs with a flair for innovation can conceive remarkable products and services that hold the potential to redefine the market. Yet, without the ability to navigate the intricate web of bureaucracy, characterized by burdensome regulations and red tape, these groundbreaking ideas may remain unrealized.
This important theme will be a topic of discussion at Students For Liberty’s upcoming LibertyCon International. Whole Foods co-founder and former CEO, John Mackey and Bitcoin podcaster, Stephan Livera will discuss the cost of compliance and the negative consequences of regulatory barriers in a panel moderated by Students For Liberty’s CEO, Dr. Wolf von Laer.
Students For Liberty’s flagship annual event, LibertyCon International will be held in Washington, D.C., on February 2-4, 2024. It promises to be the place for engaging with leading experts and connecting with others who share a dedication to advancing pro-liberty ideas and creating a freer future.
Click the button below to sign up for updates and secure your spot at this exciting event. We can’t wait to see you there!
This piece solely expresses the opinion of the author and not necessarily the organization as a whole. Students For Liberty is committed to facilitating a broad dialogue for liberty, representing a variety of opinions.
Russell Coates
Editor-in-Chief, Learn Liberty Blog
Russell is the Editor-in-Chief of the Learn Liberty blog, having also served as Students For Liberty’s Global Content Marketing Specialist. He enjoys researching and reading about a wide variety of topics, including the history of liberalism, philosophy, politics and current events, emerging technologies, and conservationism. Russell obtained a B.A. in…
3D-printed neighborhoods are popping up across America: ‘[This] is not science fiction’
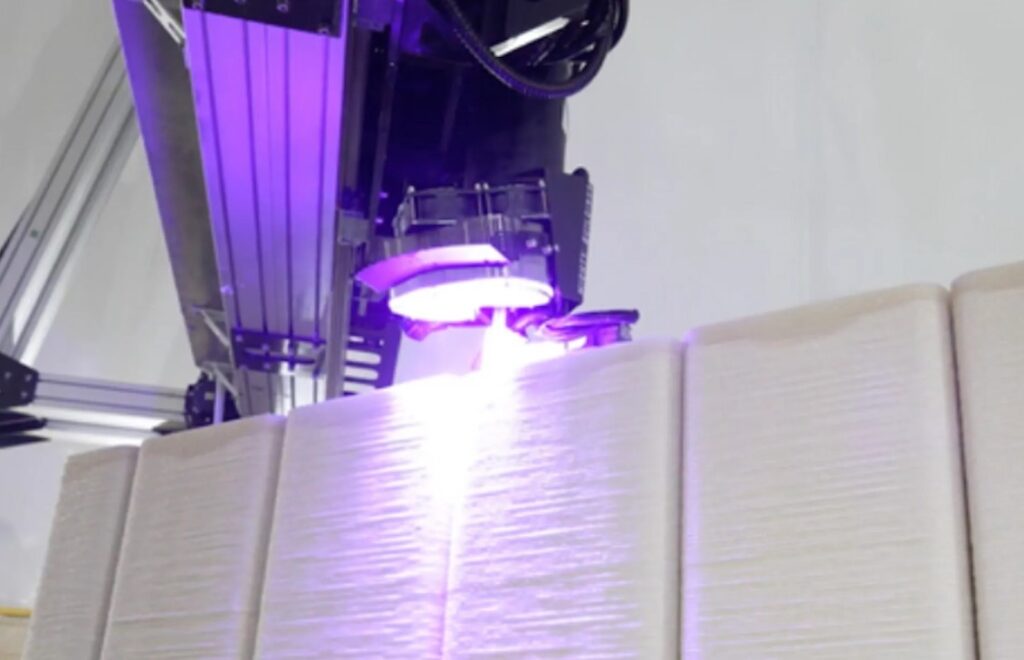
The keystroke “cmd + print” is producing an unlikely result around the country: an explosion in the appearance of 3D-printed homes.
And while the startup sequence is likely a little more involved than pushing a few buttons, the process in fact involves giant printers that put down layers of concrete mixture — that form home exteriors — with speed and precision.
Forbes and other news agencies are reporting on the trend, which includes neighborhoods of printed homes popping up in numerous states. Proponents of the tech see it as a faster, cheaper, and cleaner way to build houses, according to the Forbes report.
“I see 3D printing as a transformational disruptive technology,” Basil Starr, founder of Beverly Hills-based Palari Group — the developer of a 3D community in Desert Hot Springs, California — said in the news story. These dwellings can be constructed in about half the time as a traditional build, per the report.
What is a 3D-printed home?
Though the technology and details vary by developer, the concept is fairly constant.
High-tech, automated, and pre-programmed machines jet out layers of a concrete building slurry that hardens to form a home’s exterior. The printers, like a 20-foot-tall one used by California’s Mighty Buildings, are large.
#cool_newsletter_53e74c5a-ee3d-46f7-9b1c-f120b3daa4ca .cool_newsletter__inner span{color:#000000}
JOIN OUR NEWSLETTER
Good news, green hacks, and the latest cool clean tech — straight to your inbox every week!
Why is this important news?
Building our homes and facilities is dirty work. In the United States, about 40% of air pollution comes from building construction and daily heating, cooling, and lighting, according to the American Institute of Architects.
3D tech is one solution as we develop better ways to build. A Singapore study from 2020 found that a 3D bathroom produced nearly 86% less air pollution than one made with regular methods, according to ScienceDirect.
“It’s about having a better process for how we build our homes,” Evelyn Woodman, co-founder of Citizen Robotics, told the Detroit Free Press. The nonprofit finished Michigan’s first 3D home earlier this year.
How will the tech impact me?
If you are planning to build a home the traditional way, it will cost an average of $329,000, not including the land, per Forbes. The process will also contribute to the industry’s major air pollution tally.
The homes come in a variety of sizes and stories, offering all the modern amenities. Many seem to have flat roofs and chic interior design concepts, though styles vary.
“We can typically do it quicker than a normal concrete or stick-built home would be,” Mannheimer told the Free Press. “We can do it with less labor. We can do it with less expensive material, and the material that we’re using tends to be more sustainable. It’s stronger than traditional concrete by at least two or three times, which means it can stand up to most major storms. It doesn’t burn.”
Even if you aren’t in the market, you might notice this tech at work in a nearby community soon. In addition to Michigan, printers are making homes in a growing number of states:
In California, Mighty Buildings is pumping out house exteriors in Desert Hot Springs and Rancho Mirage. The company’s printers use 60% recycled composite stone. That is of note, as critics referenced by CNN question the use of concrete in 3D builds, citing air pollution.
Texas is home to the world’s largest 3D community, planned for 100 dwellings, per CNN. There are 46-foot-wide printers at work on walls on the site. To maximize sustainability, the homes have solar panels. The 1,500-square-foot to 2,100-square-foot homes with three or four bedrooms can be listed for nearly $600,000, according to CNN.
On the East Coast, the first 3D home in Richmond, Virginia, was printed in 2022. The exterior of the three-bedroom, two-bath house was printed in about 15 hours with “less labor and … materials” than lumber builds, according to TV station 12 On Your Side. The project was made possible in part by a $500,000 grant from Virginia Housing.
A company in Japan might make the tech accessible to most people everywhere — if it travels overseas. Serendix uses 3D printers and CNC machining to create homes for under $40,000. They might not be for everyone, as one model is less than 600 square feet, Fast Company reports. It looks like a dwelling from Star Wars.
What’s next?
While more 3D neighborhoods are likely on the way, ICON (the company working on the Texas community) CEO Jason Ballard told CNN that the tech could also be a solution to homelessness, as well as a way to provide sanctuary after disasters.
The CNN report notes that 3D building codes have yet to be “widely adopted,” a benchmark that will earn confidence for the tech’s strength and stability.
“3D printing is not science fiction,” Ballard said to the news agency. “In the future, our bet is that this will be humanity’s best hope for a housing solution that matches our highest values and ideals.”
Join our free newsletter for weekly updates on the coolest innovations improving our lives and saving our planet.
Cool Picks
Habitat for Humanity announces plans to build Tuolumne County’s first 3D-printed homes
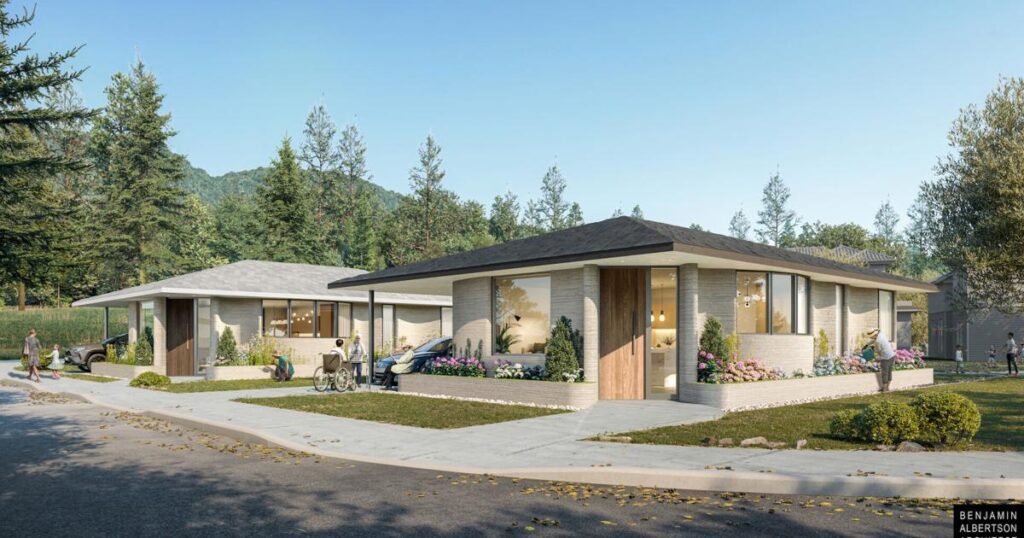
A local nonprofit group affiliated with the global Habitat for Humanity organization has announced plans to build the first 3D-printed homes in Tuolumne County that would house aging-in-place individuals at its current workforce housing development near Columbia.Habitat for Humanity of Tuolumne County first announced plans for 3D-printed homes at its Parrotts Ferry Village in May, and Trinity Abila, the nonprofit’s chief executive officer, presented the plans during an annual meeting of the California County Planning Commissioners Association at Black Oak Casino Resort in October.
Granite Geek: How Maine is using 3D printers for houses made of wood pulp
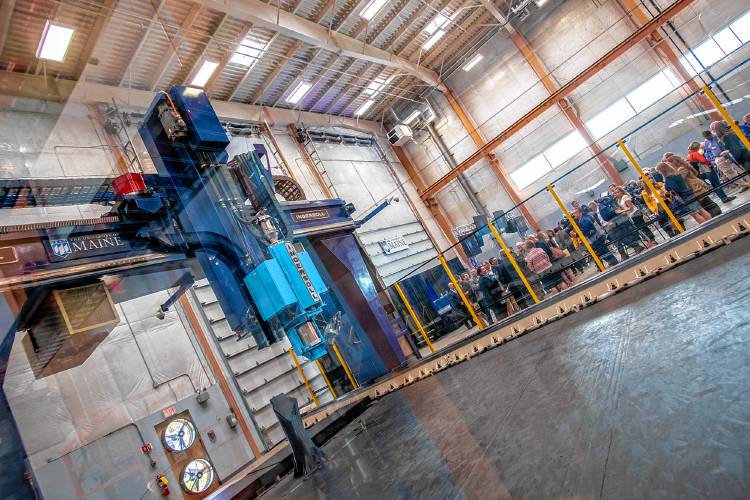
In my career, I’ve encountered several non-traditional ways to build a home, from stacking hay bales to rolling out plastic tubes to using 3D-printed concrete. They’ve been fun to talk about but never made the slightest dent in the industry. The labor-intensive process of “stick-building” houses onsite remains the norm. That failure doesn’t mean we should […]
Emaar reveals Dubai’s first 3D-printed villa with smart house technologies

This website uses cookies so that we can provide you with the best user experience possible. Cookie information is stored in your browser and performs functions such as recognising you when you return to our website and helping our team to understand which sections of the website you find most interesting and useful.
SAGA builds the largest 3D-printed circular-shaped house in Scandinavia
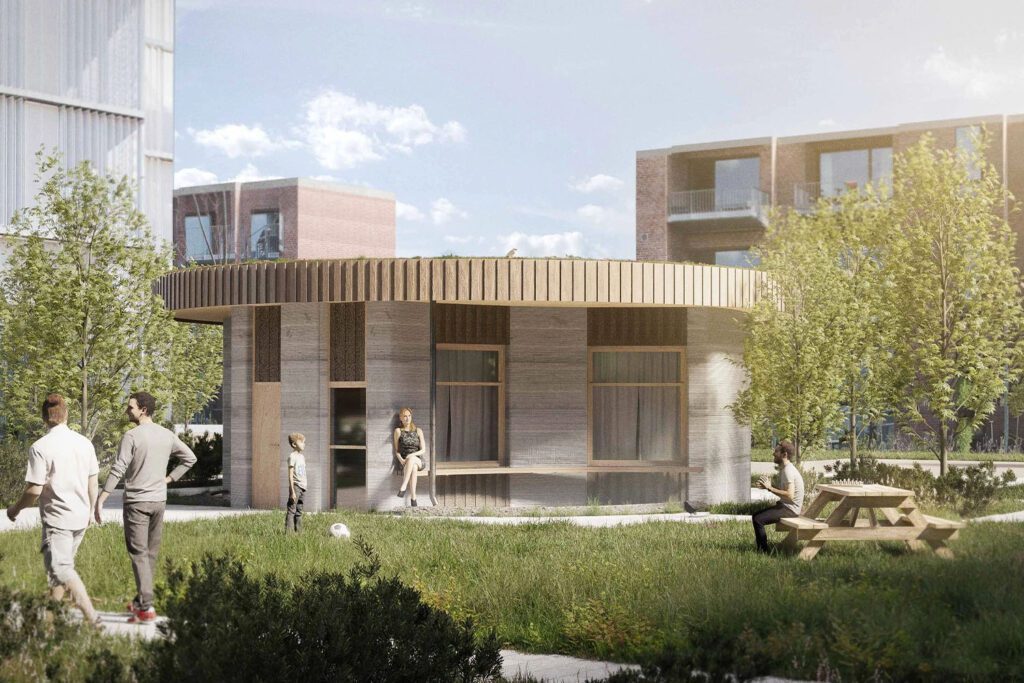
This website uses cookies so that we can provide you with the best user experience possible. Cookie information is stored in your browser and performs functions such as recognising you when you return to our website and helping our team to understand which sections of the website you find most interesting and useful.
Compact 3D printer to build fire-resistant house in California
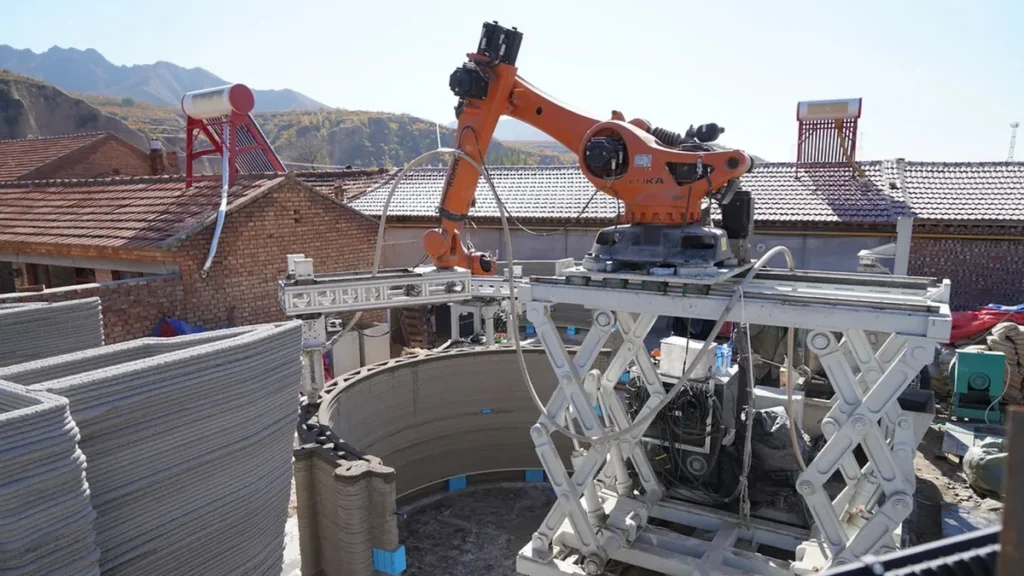
RIC Technology’s compact 3D printer can be used in crowded neighborhoods tooRIC Technology A compact robotic 3D printer will help build a fire-resistant house in Walnut, California, early next year. The first-of-its-kind project is expected to set an example for the technique’s utility in areas severely impacted by wildfires. Additive manufacturing is the industrial name for 3D printing that is being used for a variety of applications around the world. Whether making small machine parts or large bridges, additive manufacturing has proven to be a reliable technique to build quickly. This is why construction firms have also used this approach to make schools and houses with a short turnaround time. Interesting Engineering has previously covered how 3D printing is used to build a large-scale housing complex. These have typically been new projects in empty spaces without much difficulty determining how the printing equipment can be placed. However, the same approach becomes difficult to deploy when reconstructing an old house or building an accessory dwelling unit (ADU) in crowded neighborhoods.
Guatemala’s First 3D-Printed Tiny Home Is 527 Square Feet And Was Designed To Resist Earthquakes
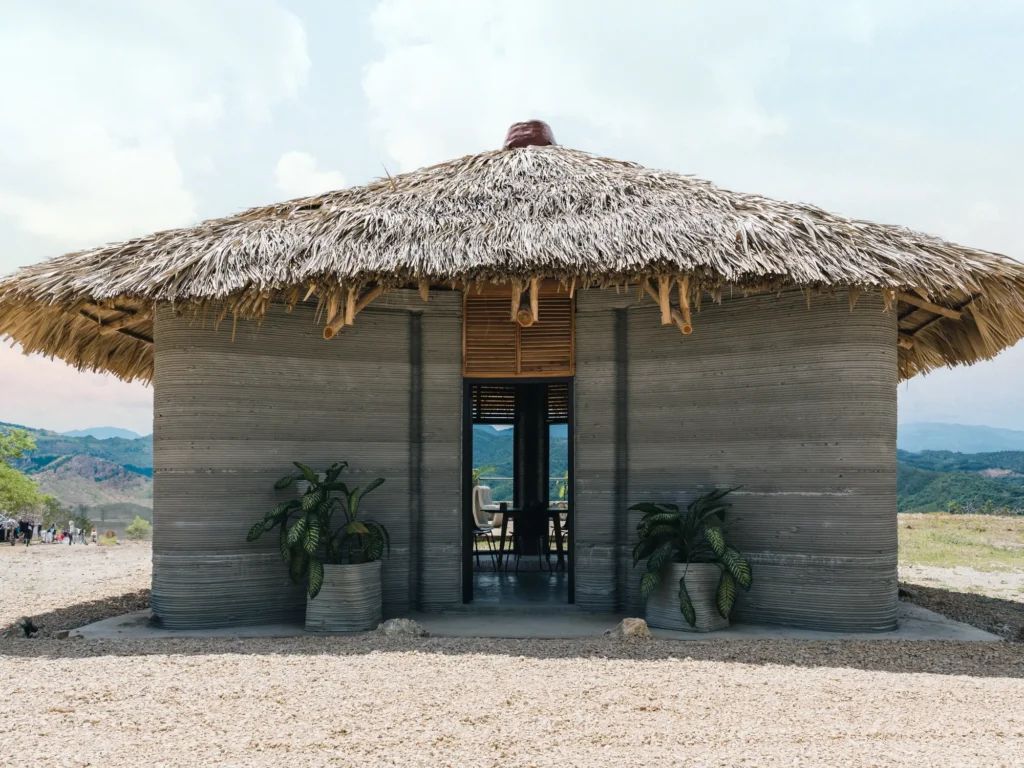
Using a COBOD printer, 3DCP Group and Progreso have built what they say is Guatemala’s first 3D-printed tiny home. This post was originally published on this site
This 3D-printed house could resist a 9.0 magnitude earthquake
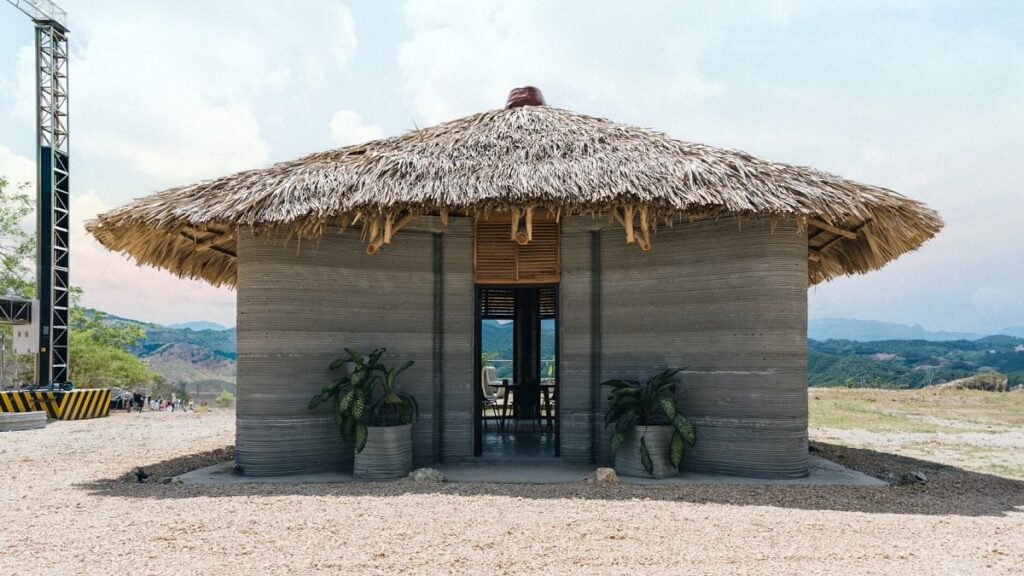
A house that could resist earthquakes was built in Guatemala in 26 hours using a 3D printer. This post was originally published on this site
Alberta’s largest 3D-printed housing project will create Star Lodges
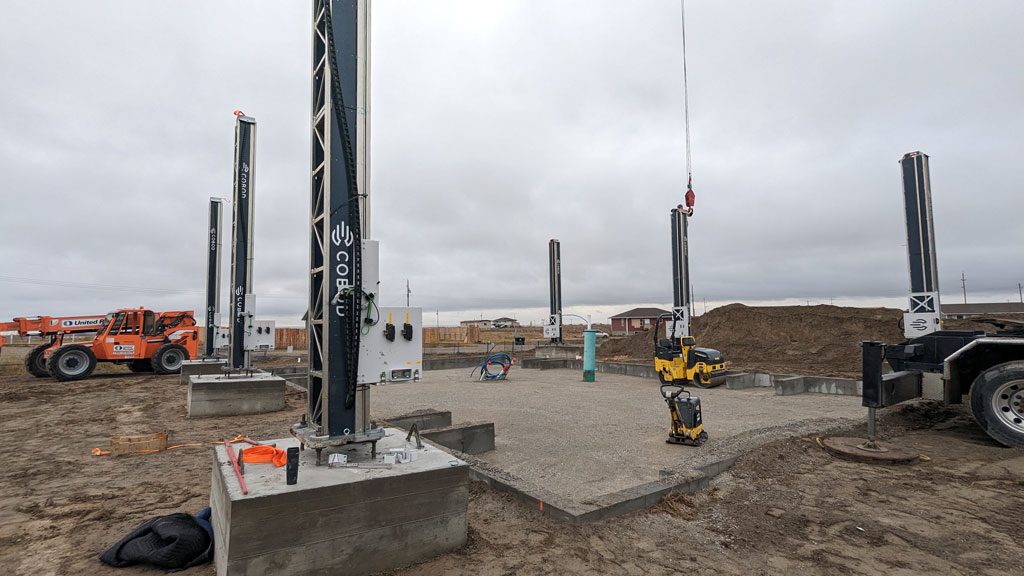
On a muddy, brown construction site at Siksika Nation, a community of 7,800 an hour’s drive east of Calgary, the foundation for the largest 3D-concrete-printed housing project in the province is slowly taking shape.
Crews have backfilled the foundation while the gantry for a printer has been set up and a batch plant has been installed onsite. Soon, a robotic arm will begin layering exterior concrete walls for the structure.
The walls will be laid on top of a concrete-slab-on-grade foundation to create transitional housing units for members of the community who may be in crisis due to fleeing domestic violence or moving from Calgary.
“We are just about to complete the first foundation and slab,” says Ryan Hall, housing manager at Siksika Nation. “Printing of the first building is expected to begin on Oct. 24.”
The buildings, called Kakatoosoyiists, which means Star Lodges, will consist of 16 one-bedroom, one-bathroom units grouped in fourplexes. Each unit will be about 600 square feet. Completion will be in April.
“The exterior walls of the fourplexes are 3D-printed,” explains Hall. “The foundation and slab are conventional construction, as well as interior separation walls.”
The 3D printer operates onsite. A robotic arm puts down layers of concrete where it is required.
The project is funded with $2.6 million from Indigenous Services Canada. Crews from nidus3D of Kingston, Ont. are laying down the concrete foundation. Cost of each unit upon completion is about $162,500.
The University of Calgary School of Architecture and Planning is working with nidus3D and the community to develop the units. Prof. Mauricio Soto Rubio, associate professor of architecture, and his students, are part of the architectural and consulting team advising on the build throughout construction. They came up with the architectural drawings and are assisting with trades onsite.
The roof of the structure has been designed to look like a Blackfoot tipi, with wood beams projecting like tipi poles. A knowledge keeper and elder from the community were engaged to help with the design.
The idea for the project came about because it seemed like a good fit for the type of housing that’s needed – and 3D-concrete-printed housing uses less labour.
“The primary reason is due to the labour bottleneck,” says Hall. “We are challenged with access to trades, and 3D printing allows us to build a lot of the structure using a robot with minimal staff. The technology makes a lot of sense for remote locations. Other reasons include structure longevity, and the ability to design for the local culture.”
Siksika Nation had been searching for new and innovative ways to build housing in the community. While 3D concrete printing technology has been around for about a decade, it’s only become more commercially viable in the last few years.
“The funding and timing of this project was perfectly aligned to build it now,” says Hall. “Additionally, we are in a severe housing crisis and we need to act now.”
Meantime, Hall had been working with the University of Calgary on ideas for housing designs for the community, with the goal of reducing the number of workers needed.
“One of the ideas proposed by students was a 3D-printed housing concept,” he says. “I put together a proposal to Indigenous Services Canada to pilot the technology, and we were approved to begin immediately.”
To build the walls, concrete flows through a print head which builds layer upon layer. Each fourplex is expected to take a maximum of a week to print.
Builders had thought about using the 3D technology for interior walls but decided to go with conventional walls.
Once the walls are up, crews will do the electrical and plumbing work, install windows and do the finishing work. The community is planning to hire mostly local Siksika Nation contractors for the jobs.
Hall says the project has gone smoothly so far but it may be tricky getting the printer to work during winter.
“The main challenge (is) winter construction. The printer will not operate correctly under about 5, so we have worked with a tent company to provide a shelter for each building site with heating. This will be the first 3D project that has done so, to my knowledge. The concrete supply has not been an issue.”
Hall plans to make the business case for the Siksika Nation to buy a 3D concrete printer so the community can design and build its own housing.
“It presents an economic development opportunity for the nation. In the past, we have bought primarily off-the-shelf designs for ready-to-make units that are built in a factory, which is very convenient but presents challenges in that, like many on-reserve houses, eventually succumb to mould and wear and tear.
“3D concrete houses help us extend the life of the homes – and for these reasons we are getting a lot of interest from other nations suffering from the same issues,” he says. “In addition, we can create employment for nation members by adopting the technology.”
Printing a place to live: In Central Texas, homes are being built wit…
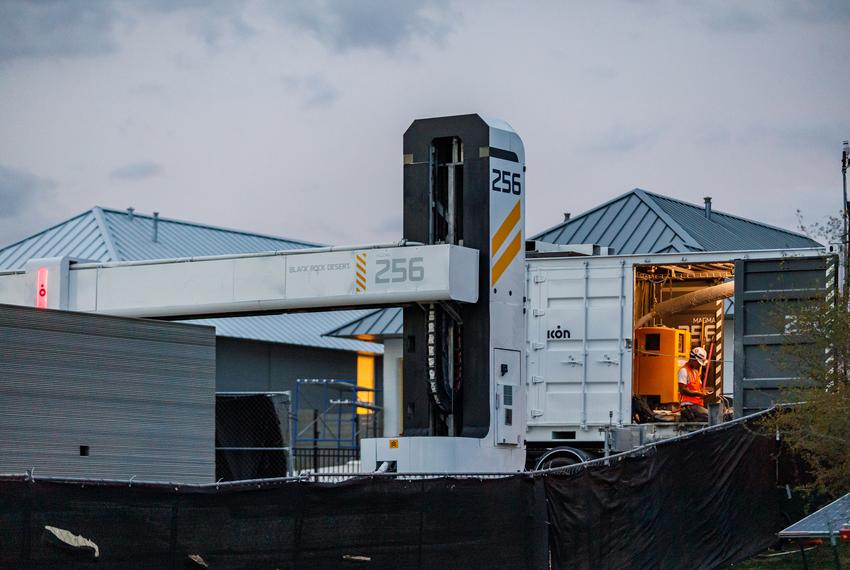
Sign up for The Brief, The Texas Tribune’s daily newsletter that keeps readers up to speed on the most essential Texas news.
ROUND TOP — Layer by layer, a robotic arm lays streaks of concrete that rise to become the walls of five small vacation rentals tucked in the corner of The Halles event center in this Central Texas town.
Round Top is no stranger to short-term rentals. The town of less than 100 residents draws tourists for its antique events and live music scene and has more than 200 rentals listed on Airbnb.
But these new additions, named the Casitas at the Halles, represent what Hive3D founder and CEO Timothy Lankau hopes is a revolution in construction — 3D printed homes built mostly by machines. His Houston-based company, was launched in 2022 and has built six homes.
“There’s something of a housing crisis in America, which I think is the stupidest crisis I can possibly imagine, ” Lankau said. “With all of the ingenuity and resources we have, as a people, the fact that we can’t figure out a better way to build walls and roofs so that everyone has a nice house seems just baffling to me.”
While the technology is new, Lankau as well as others embarking on this endeavor believe 3D homes can eventually help lessen the housing crisis, and do it in a climate-friendly way.
3D printing of residential structures is still a new concept. The first one, a 3,000-square-foot home in Yaroslavl, Russia, was completed in 2017.
A year later, an Austin-based startup called Icon showcased its first 3D-printed structure at the technology portion of South by Southwest.
“We ultimately needed to find ways to build a lot more homes a lot faster. And we landed on 3D printing, using concrete-like material,” said Tom vonReichbauer, the CFO of Icon, which is building an entire subdivision near Austin using 3D printing technology. “Advanced robotic construction is the most promising path forward.”
A small 3D-printed home’s walls can be built in under 24 hours, with printing on larger single-family homes’ walls ranging from 10 to 45 days.
The average single-family home using traditional methods takes six to eight months to construct, according to eXp Realty.
A large 3D-printer is used to build the walls and structure of a new home in the Wolf Ranch neighborhood of Georgetown.
Credit:
Julius Shieh/The Texas Tribune
“When you take construction, and you bring automated technologies to it and do robotic construction, you’re able to help shrink the timeline it takes to build a home,” VonReichbauer said. “You’re able to print [a house] with far less waste. If you’ve been to a traditional construction site, you’ve seen the amount of waste that’s produced there.”
Just like with traditional construction, the foundation is laid first. After that, rebar is put in place to support the interior and exterior walls, which are printed over the rebar. The robotic arm of the 3D printing machine lays the cement like layers of frosting — leaving a hollow space for electrical wiring and plumbing that’s later filled in with more concrete. Once a wall is complete, the robot is moved to the next wall. The finished walls have a horizontal ribbed texture.
After the walls are finished, workers install doors, windows and a roof.
Both Hive3D and Icon use alternatives to portland cement — cement production is one of the biggest sources of greenhouse gases in the construction industry and is responsible for about 8% of the world’s CO2 emissions per year.
Hive3D partnered with Utah-based Eco Material Technologies, which creates a range of eco-friendly alternatives to concrete called “green cement,” which includes fly ash — a common byproduct from coal-fired power plants.
Unlike portland cement, their mixes don’t require milling and heating limestone, which accounts for most of the product’s pollutants, so it creates 92% to 99% fewer emissions, said Eco Material Technologies CEO Grant Quasha.
Quasha said the green cement doesn’t have an entirely carbon-neutral footprint because the mix requires transportation to the work site and electricity is used to run the mill to mix the materials together once it arrives, but the company claims it keeps over 6 million tons of CO2 out of the environment each year with its cement alternatives.
Icon makes its own concrete alternative called Lavacrete, which vonReichbauer says uses some portland cement. He said the company is looking for ways to make it more eco-friendly.
Built for the climate
Walking through the first single-family home that Hive3D is building in Burton, which is about halfway between Austin and Houston, Lankau noted that the house was significantly cooler than the outside temperature on a blazing August day — even though the air conditioner had not yet been installed.
Lankau said the thick foamed concrete walls help give the homes an above-average R-value — which refers to a material’s resistance to heat transfer. Even as Texas experiences more extreme heat, the insulating properties of concrete construction should keep the homes cooler inside, which can help keep utility bills lower.
Lankau added that the concrete walls make the homes much more wind-resistant and safer during extreme weather events like hurricanes and tornados.
“We prefer to build with more curved shapes and less flat surfaces for wind to push against. The roofs are tied all the way down to the foundation and into concrete rebar,” Lankau said. “It’s a serious structure when it comes to wind.”
Concrete structures are also more likely to survive flooding without sustaining major structural damage or mold infestation, Lankau said. Traditional frame homes often require significant restoration when sheetrock, insulation and wooden framing gets inundated with water in a flood.
Large 3D-printers sit in a row in a construction zone in the Wolf Ranch neighborhood of Georgetown.
Credit:
Julius Shieh/The Texas Tribune
“When you have these foot-thick concrete walls, they are bulletproof, everything-proof. From the foundation up to the roof line, everything is inorganic, so there’s nothing to rot and degrade over time,” Lankau said. “So it should, over time, not change much, this house should look the same today as it’s going to look in 100 years.”
Addressing affordability and the shelter crisis
About 30 miles north of Austin in Georgetown, Icon is printing an entire 100-home subdivision called Wolf Ranch in collaboration with Florida-based major developer Lennar.
VonReichbauer said the city “has been incredibly receptive to what we’re doing” and the first homes sold within a few days of being listed.
Lennar is listing the homes for roughly $470,000 to $579,000; the average cost of a home in Georgetown sits at $459,932.
VonReichbauer said the company has also built 3D-printed homes in Mexico with New Story, an organization focused on aiding the shelter crisis across the globe.
In what New Story calls the world’s first 3D printed community, 10 homes were built just outside of Nacajuca in the state of Tabasco for financially needy families in the region who moved into the homes in November 2021.
Icon also partnered with Austin’s Mobile Loaves & Fishes to build six 400-square-foot homes in an east Austin community run by the nonprofit for chronically unhoused people.
Lankau hopes to do something similar as Hive3D expands. He believes his Round Top rentals — which range from 450-square-foot studios to 850-square-foot two-bedrooms — can serve as a model for building affordable homes in a state with a growing housing shortage.
Lankau said Hive3D will work as its own developer when necessary to make sure their homes are sold at affordable prices and wants the company to sell to a range of consumers.
“There are different bands of affordability. There’s government-subsidized housing and there’s housing that is just built for people on median incomes to afford. We’re open to all of that,” Lankau said.
However, James Tate, an assistant architecture professor at Texas A&M University, expressed skepticism about the long-term ability of these companies to keep their prices affordable and compete in the Texas housing market.
“In this state, there is no requirement for developers to have affordable housing units, there’s no incentive other than individual developers who say, ‘I believe that there should be fair housing,’” Tate said. “This state is very willing to allow housing discrimination to happen all the time.”
Tate is also skeptical that 3D printing can change the construction industry and address the housing crisis.
“As a researcher and design faculty at a university. I can’t help but feel a need to be optimistic,” he said. “But I know enough about the history of architecture and construction. In every attempt that has been made to address our housing challenges, when we take a step forward another challenge arises … all property and real property is subject to forces of capitalism.”
Todd Wiseman contributed to this story.
Look inside the world’s largest 3D-printed neighborhood in Texas
CNN
—
The world’s largest community of 3D-printed homes is being built in Texas — and the neighborhood just unveiled its first completed house.
With walls “printed” using a concrete-based material, the single-story structure is the first of 100 such homes set to welcome residents starting September.
The community is part of a wider development in Georgetown, Texas called Wolf Ranch. It’s located about 30 miles north of Austin, the state capital, and is a collaboration between Texas construction firm ICON, homebuilding company Lennar and Danish architecture practice Bjarke Ingels Group (BIG).
On Saturday prospective buyers toured around the finished model home at the project’s grand opening, and some of the units have already sold, ICON spokesperson Cara Caulkins told CNN via email.
Images of the newly completed building shared by the company show brightly lit interiors and curved gray walls. The walls are made from a concrete mix called Lavacrete, which is piped into place using 46-foot-wide robotic printers. After the walls are printed, the doors, windows and roofs — all of which are equipped with solar panels — are installed.
ICON says more than a third of the homes’ walls have now been printed, and the properties currently on offer are being sold at $475,000 to $599,000.
The 3D-printed homes range in size from 1,500 to 2,100 square feet and have three to four bedrooms.
Faster, cleaner and more affordable
When ICON announced the project in 2021, its co-founder and CEO Jason Ballard described the community as a “watershed moment in the history of community-scale development.” 3D-printing, he said, delivers high-quality homes faster and more affordably than conventional building methods.
With the United States facing a deficit of approximately five million new homes, Ballard said there’s a “profound need to swiftly increase supply without compromising quality, beauty, or sustainability, and that is exactly the strength of our technology.”
Meanwhile, Martin Voelkle, a partner at Bjarke Ingels Group said in a statement that the 3D-printed buildings were “significant steps towards reducing waste in the construction process, as well as towards making our homes more resilient, sustainable and energy self-sufficient.”
Independent research suggests that printing homes can reduce carbon dioxide emissions and construction waste. 3D printers can construct buildings without formwork (the concrete molds that cement is typically poured into), which can significantly reduce overall use of the material. Cement is responsible for about 8% of global CO2 emissions annually.
A 2020 study from Singapore found a bathroom unit constructed using 3D printing was both 25.4% cheaper and produced almost 86% less carbon dioxide than one made with conventional construction methods.
However, critics have pointed out that 3D-printed homes still rely on carbon-intensive concrete, and that building codes addressing the structures’ safety and stability have not yet been widely adopted.
Wolf Ranch is ICON’s largest project to date, though the firm has already used 3D printing to build social, or subsidized, housing in Mexico and Texas.
Ballard told CNN in 2019 his company’s technology could also be used to combat homelessness or provide shelter following natural disasters.
“3D printing is not science fiction,” he said. “We have crossed that threshold from science fiction into reality. In the future, our bet is that this will be humanity’s best hope for a housing solution that matches our highest values and ideals.”
9 Examples of 3D-Printed Houses
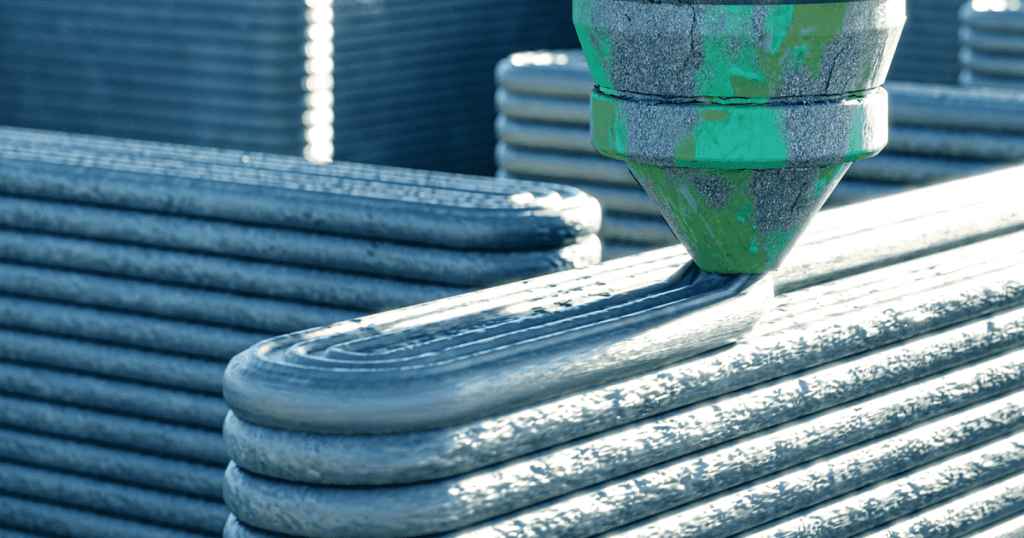
It’s a rare occasion when something debunks the “too good to be true” principle, such as 3D printing an entire house in less than 24 hours. And yet, here we are.What Are 3D-Printed Houses?Three-dimensional-printed houses are structures that are built layer by layer using an industrial-grade, 3D-printing technology. This method of additive manufacturing is also known as construction 3D printing.As tenants move into 3D-printed houses in the first years of their commercial listing debut, 3D printing is on a 23 percent compound annual growth rate over the decade to come, according to Grand View Research. These dwellings — often sharing a gray, shapely appearance with a ribbed texture — are even piquing the interest of NASA, which funded a $57 million project to develop tech for moonside 3D-printed infrastructure.Highly customizable and free of form, construction 3D printing is a new-age tech on the verge of market disruption, holding the potential to mass produce housing.What Are 3D-Printed Houses?Three-dimensional-printed houses are life-size dwellings that use 3D printing as its primary means of construction. With minimal human oversight, these highly customizable structures can be built on-site or off-site within a matter of hours at a fraction of the cost.Typically, 3D-printed houses feature free-form, curvilinear shapes made out of a cement mix. Projects span from inhabitable beta prototypes under study to move-in-ready affordable housing and even high-end luxury homes.Aside from time and money, several other reasons explain additive manufacturing’s disruption to the construction market. Many see this type of low-waste, computerized homebuilding delivered from an industrial-scale printer as a way to shelter unhoused communities and a gateway to sustainable, biodegradable housing solutions.How Are 3D-Printed Houses Built?Industrial-sized 3D printers build entire multi-unit housing developments one tiny layer at a time. This repetitive process puts the “additive” in “additive manufacturing.”Following a digital blueprint, a 3D printer will dispense a paste-like mixture. This will consist of choice ingredients — often a cement blend — but can range from sand and special polymers to bio-resins, like soil, clay or wood flour, which is a fine sawdust mixed with a corn-based binder.How Long Does It Take To 3D Print a House?Nowadays, industrial-sized 3D printers have made it possible to print an entire house in less than 24 hours.Keep in mind that a project’s “printing time” may exclude time for any second-fix installations or construction time necessary to piece together a project printed on-site and transported to its final location.And if you’re trying to build something of scale, like a house, the 3D printer itself has to outsize it. Made out of a steel, quad-truss framework — the kind you’d see as part of a concert stage — these industrial-grade 3D printers form a sort of hollow cube. On top, a robotic arm zips along a track, following pre-programmed instructions being read from the blueprint.Much like your desk-side inkjet printer, the mixture is then heated during a thermal extraction process. The paste squeezes through a nozzle, bringing the digital rendering into physical form. Before the next layer is applied, the mixture is solidified by a concrete dryer. This process repeats until all uploaded building elements are complete.It’s important to note that additive construction work sites are not entirely autonomous. Aside from the setup and breakdown of the equipment, human oversight is necessary to ensure there are no technical hiccups. Specialists must be on-site to cut holes for second-fix installments, such as plumbing, electrical wiring, doors and windows.How Much Does a 3D-Printed House Cost?Of course, this number will vary from project to project, and face further price contingencies based on the hired companies and materials used (let alone geographic location, size, amenities, design complexity, and so on). With that being said, developers stateside and abroad report average cost savings of 30 percent.Three-dimensional-printed houses first hit the U.S. market at the start of 2021. The 1,407-square-foot house — complete with three bedrooms, two baths and a two-car garage in Riverhead, New York — listed as “the world’s first 3D-printed home for sale” for $299,999 on Zillow.com.ICON, a 3D-printing construction company, said it could produce a 600 to 800-square-foot, economy-sized building for as low as $4,000 in 24 hours, as reported by Business Insider.Models on the more affluent side of the market can surpass $1 million. Known as House Zero, the mid-century, ranch-style luxury home is a 2,000-square-foot property with a 350-square-foot accessory dwelling unit. Just based on size and location, Zillow estimated the price of this four bedroom, three-and-a-half bath estate at $723,000 to $908,000, according to online specialty magazine All3DP. However, its one-of-a-kind, exceptional design may push it into the seven-digit price range.When Will 3D-Printed Houses Become Available?Examples of 3D-Printed Houses[embedded content]An error occurred.Unable to execute JavaScript. Try watching this video on www.youtube.com, or enable JavaScript if it is disabled in your browser.BioHome3D is a 3D-printed house constructed out of 100 percent bio-based materials. | Video: 3DPrint.comBioHome3DThe University of Maine Advanced Structures and Composites Center is 3D-printing housing structures exclusively from bio-resins and wood fibers to combat labor shortages and widen access to affordable housing. The demo project, known as BioHome3D, begins with a 600-square-foot prototype that features a fully 3D-printed floor and roof. As a whole, the one-bedroom, one-bathroom building is 100-percent recyclable, made up entirely of biodegradable materials, including wood flour. As a prototype, BioHome3D is equipped with monitoring sensors, measuring thermal, environmental and structural elements, to gather resilience-based data to better inform future designs.[embedded content]An error occurred.Unable to execute JavaScript. Try watching this video on www.youtube.com, or enable JavaScript if it is disabled in your browser.All East 17th Street Residences feature minimal architectural aesthetics. | Video: FindYourDENEast 17th Street ResidencesThese four Austin, Texas properties by construction 3D-printing company ICON feature open-floor plans, minimal architectural aesthetics and private yards. Varying in size, these residences feature two to four bedrooms and range from 1,000 to 2,000-square-foot homes. Each ground floor level is built with a proprietary cement-based material, dubbed “Lavacrete,” to last longer than traditional construction materials, according to the company’s website. The second story incorporates old-school methods, and is constructed out of black metal cladding and rich-colored timber. They share a color palette of green, white and terracotta and have all been sold.[embedded content]An error occurred.Unable to execute JavaScript. Try watching this video on www.youtube.com, or enable JavaScript if it is disabled in your browser.Mikkel Brich, CEO and founder of 3DCP, talks about the future of 3D-printed construction. | Video: COBODHouse 1.0With the help of 3D-printing construction manufacturer COBOD, Danish startup 3DCP Group constructed Europe’s first 3D-printed tiny house last year in just five weeks; however, the structure itself printed in just 22 hours. Located in Hostelbro, Denmark, this 398-square-foot structure is composed of three sections that merge at an open, triangular-shaped core. Inspired by the no-frills aspect of student living, the space is economically laid out and contains all the necessary amenities — a bathroom, open-plan kitchen, living room and loft-style bedroom on a raised level. Sebastian Aristotelis, architect at Saga Space Architects who designed House 1.0, said that the project was built at the lowest possible cost, with developers opting for inexpensive materials, like concrete, and constructing the project using a low-to-no waste approach.More on 3D Printing 25 3D-Printing Companies to Know[embedded content]An error occurred.Unable to execute JavaScript. Try watching this video on www.youtube.com, or enable JavaScript if it is disabled in your browser.Watch 3D-printing construction company ICON build House Zero, a luxury 3D-printed house. | Video: ICONHouse ZeroICON teamed with architectural firm Lake|Flato to build a three-bedroom, two-and-a-half bath residence just outside of downtown Austin, Texas. Its curved walls and rounded corners are insulated with Lavacrete and reinforced with steel. Paired with a one-bedroom, one-bath accessory dwelling unit, ICON’s website styles the 2,350-square-foot property — which printed in under two weeks — as a “mid-century modernist ranch house aesthetics.” Given its design to consume net-zero energy, Time named House Zero to its Best Inventions of 2022 list. In the months since, ICON has broken ground on a 100-home project, projected to be the largest 3D-printed residential community in the United States.[embedded content]An error occurred.Unable to execute JavaScript. Try watching this video on www.youtube.com, or enable JavaScript if it is disabled in your browser.Kamp C was built in one piece. | Video: Kamp CKamp CIn just three weeks, Belgian company Kamp C 3D printed its namesake demo house in one piece, at the property location. Developers claim that the building holds a compressive strength three times greater than conventional brick, which is largely credited to a special printer supplied by COBOD, a 3D-printing construction company. Smooth surfaces and thick layers fortify the trial model. Unlike other projects at the time — and even now — this house features two stories and was constructed in one piece. It’s just under 27 feet tall, about the size of a residential telephone pole, and spans 967 square feet. Its sustainable design uses low-energy floor and ceiling heating, sourced from solar panels and a heat pump.[embedded content]An error occurred.Unable to execute JavaScript. Try watching this video on www.youtube.com, or enable JavaScript if it is disabled in your browser.Mense-Korte is the first 3D-printed house to pass the building regulations of a national government. | Video: The B1MMense-KorteMense-Korte’s 3D-printed house, located in Beckum, Germany, is the first in the world to become fully certified by a national government’s building regulation. This modernist, three-bedroom, three-bathroom home measures 1,722 square feet of living space, complete with a sophisticated interior and smart-home technology. Fortified by multi-shell walls casted with in-situ concrete, the curvy structure took nearly eight months to build, including 100 hours of active printing time. Amenities like a fireplace, bathtubs and a balcony are integral to the design, with spaces specifically molded for second-fix installations.More on 3D Printing Utility 5 3D Printing Applications in Construction[embedded content]An error occurred.Unable to execute JavaScript. Try watching this video on www.youtube.com, or enable JavaScript if it is disabled in your browser.The Quatro residences are built to consume as much energy as they generate. | Video: Mighty BuildingsMighty House QuatroNestled away in a gated, hilltop community in southern California, Ehrlich Yanai Rhee Chaney Architects have built a 20-home, net-zero development that aims to consume as much energy as it generates. Constructed in around four months, each home includes two bedrooms and two bathrooms across a 1,171-square-foot space built on top of a hot spring aquifer. Fitted in a modern, minimal aesthetic, these properties include a swimming pool, hot tub, fire pit and floor-to-ceiling windows. The project collaborator, construction company Mighty Buildings, models its manufacturing process after the automotive industry. Operating highly scalable micro-factories, its 3D-printing methods perform at twice the speed of traditional construction, and, as an additive manufacturer, its projects generate 99 percent less waste, according to the company’s website. Mighty Buildings has also developed a proprietary light stone material that cures into a stone-like composite with four times the tensile and flexural strength of concrete materials currently in common practice of architectural 3D printing.[embedded content]An error occurred.Unable to execute JavaScript. Try watching this video on www.youtube.com, or enable JavaScript if it is disabled in your browser.Project Milestone was printed in five days and 24 separate parts. | Video: Real Estate & Interior Design Project MilestoneProject Milestone — which consists of five 3D-printed concrete dwellings — was the world’s first commercial housing project in its medium, with full intent to legally house residents. The first of these 1,011-square-foot dwellings was printed in 120 hours on-site as 24 separate parts. Matching their backdrop of Eindhoven, a techy city in the Netherlands known for its cutting-edge design, Project Milestone houses resemble elongated boulders with smooth, rounded edges. With extra-thick insulation and a connection to the heat grid, these structures score high marks in energy efficiency, according to online media platform 3D Natives. Its first tenants, Dutch couple Elize Lutz and Harrie Dekkers, received their key on April 30, 2021.[embedded content]An error occurred.Unable to execute JavaScript. Try watching this video on www.youtube.com, or enable JavaScript if it is disabled in your browser.Sourced from local clay, Tecla serves as a proof of concept for sustainable architecture. | Video: WASP TeamTeclaIn development with 3D-printing firm WASP, Italy-based studio Mario Cucinella Architects set out to create bioclimatic, low-carbon proof-of-concept housing in response to escalating climate emergencies and housing crises worldwide. Standing out from the crowd, Tecla’s tan, double-dome structure is constructed out of 350 layers of locally sourced clay from a nearby riverbed. A portmanteau of “technology” and “clay,” Tecla is a 538-square-foot structure that stands at about 15 feet tall and features two skylights. The eco-habitat is made entirely out of organic, bio-materials. Of the 200 hours it took to fully construct the project, the active printing time lasted 72 hours.How much does a 3D-printed house cost?3D-printed houses cost about $10,000 to $400,000 on average, but pricing can vary based on the house’s location, size, amenities and materials used.How long does it take to 3D print a house?To 3D print a house, it may take about 24 hours to three weeks, excluding time for second-fix installations or material transportation if pieces are not printed at the final house location.Where can I buy a 3D-printed house?Some real estate marketplaces like Zillow, or some homeownership assistance programs like Habitat for Humanity, can sell 3D-printed houses.