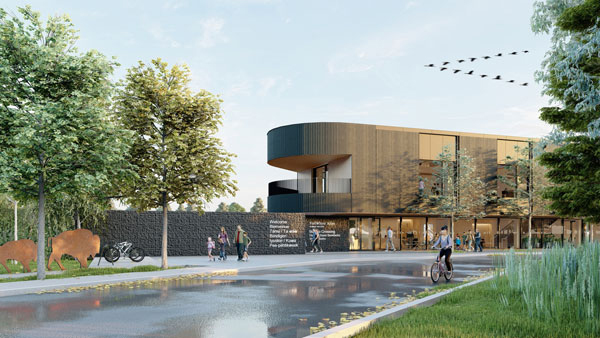Buffalo Crossing, the new year-round visitor centre currently under construction at FortWhyte Alive, Winnipeg’s best-known nature reserve, is the first commercial project in Manitoba being built using a Passive House construction model.
“Using the Passive Housing standard is part of our mission to be a leader in sustainability development,” comments FortWhyte Alive vice-president Ian Barnett. “We aim to be a catalyst for others considering more energy efficient construction solutions.”
As Barnett explains, Passive House construction aims to build carbon-zero projects. In the case of the 18,000-square-foot Buffalo Crossing, HVAC requirements will rely on a combination of geothermal energy, hydroelectricity, passive solar heating during cool times of the year and passive shading during warmer times.
Barnett adds the building envelope is being constructed to be extremely airtight.
FortWhyte Alive is built on 660 acres of reclaimed land in southwest Winnipeg on the site which was formerly used by a local cement plant to mine the area for clay.
According to the FortWhyte website, it was a group of plant employees who, in 1955, got together and created on the site a waterfall sanctuary stocked with mallards and Canada geese.
Over time, the wildfowl sanctuary evolved and expanded.

In 1974, the Wildlife Foundation of Manitoba added a reception building and waterfowl building with an incubator to the renamed FortWhyte Nature Centre.
Over the years, other buildings have been added, including an environmental educational centre, a touch museum, beehive and aquarium interpretive exhibits, a reception centre, café, passive greenhouse and FortWhyte Farms headquarters, which trains young people in beekeeping and agricultural work.
Currently FortWhyte Alive has a membership of 8,000 and attracts 110,000 visitors a year.
The nature centre is open 364 days a year.
In announcing at the outset a $12.4 million federal contribution to the project, the government noted in a press release that “the new community space (Buffalo Crossing) will be a hub for immersive outdoor recreational and educational experiences. The new facility will seamlessly integrate the community with their surrounding environment, further supporting FortWhyte Alive’s mission of providing foundational outdoor experiences to foster lifelong relationships with nature and to promote stewardship.”
According to a report from an organization called the Passive House Network, “the two-storey mass timber Visitor Centre will consist of admissions, gift shop, café, lobby, gender neutral washrooms, a prep kitchen, learning, pre-function, indigenous and event spaces.
“The new marquee gateway to FortWhyte Alive’s 660 acre nature campus, offering environmental education and recreation programs, Buffalo Crossing will be a living exhibit of climate resilience, reconciliation, and stewardship, facilitating expanded programming and revenue for the non-profit.”
Work began on the Buffalo Crossing project in the fall of 2022.
Stantec is both the architect and the engineering consultant that designed the structure while PCL Construction is the principal contractor.
Barnett reports Buffalo Crossing is scheduled to be open to the public by the fall.